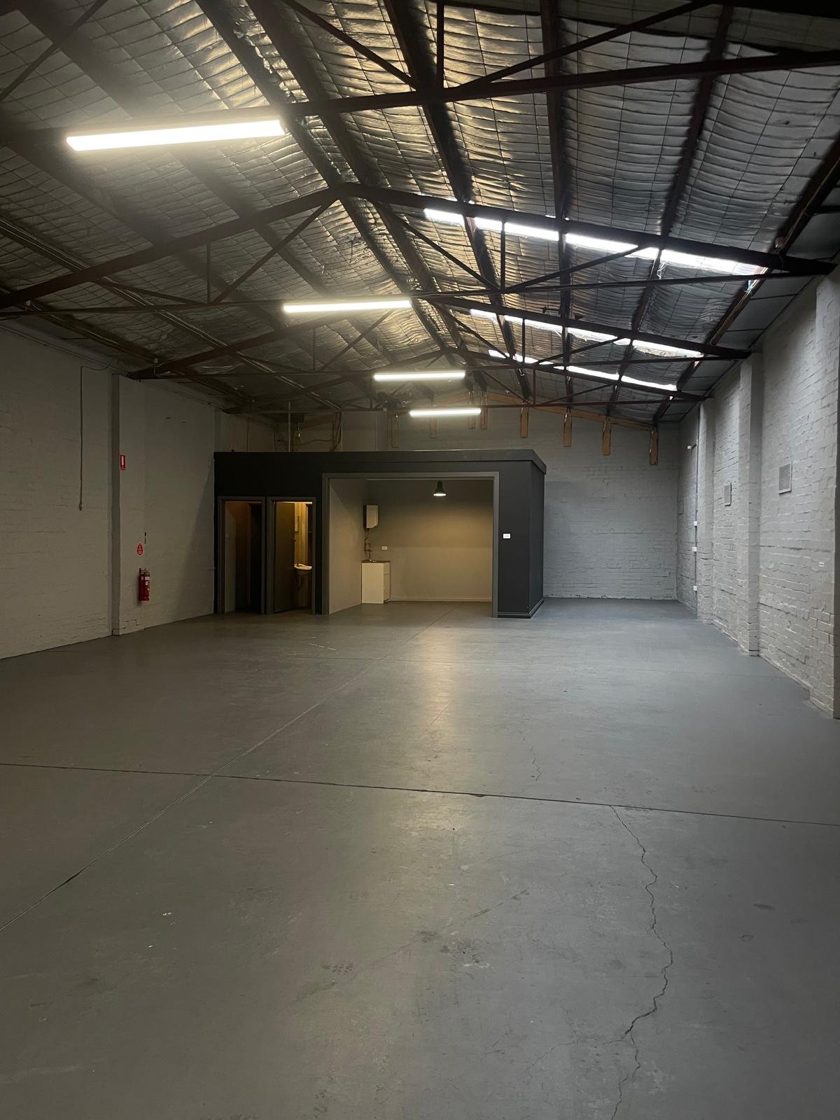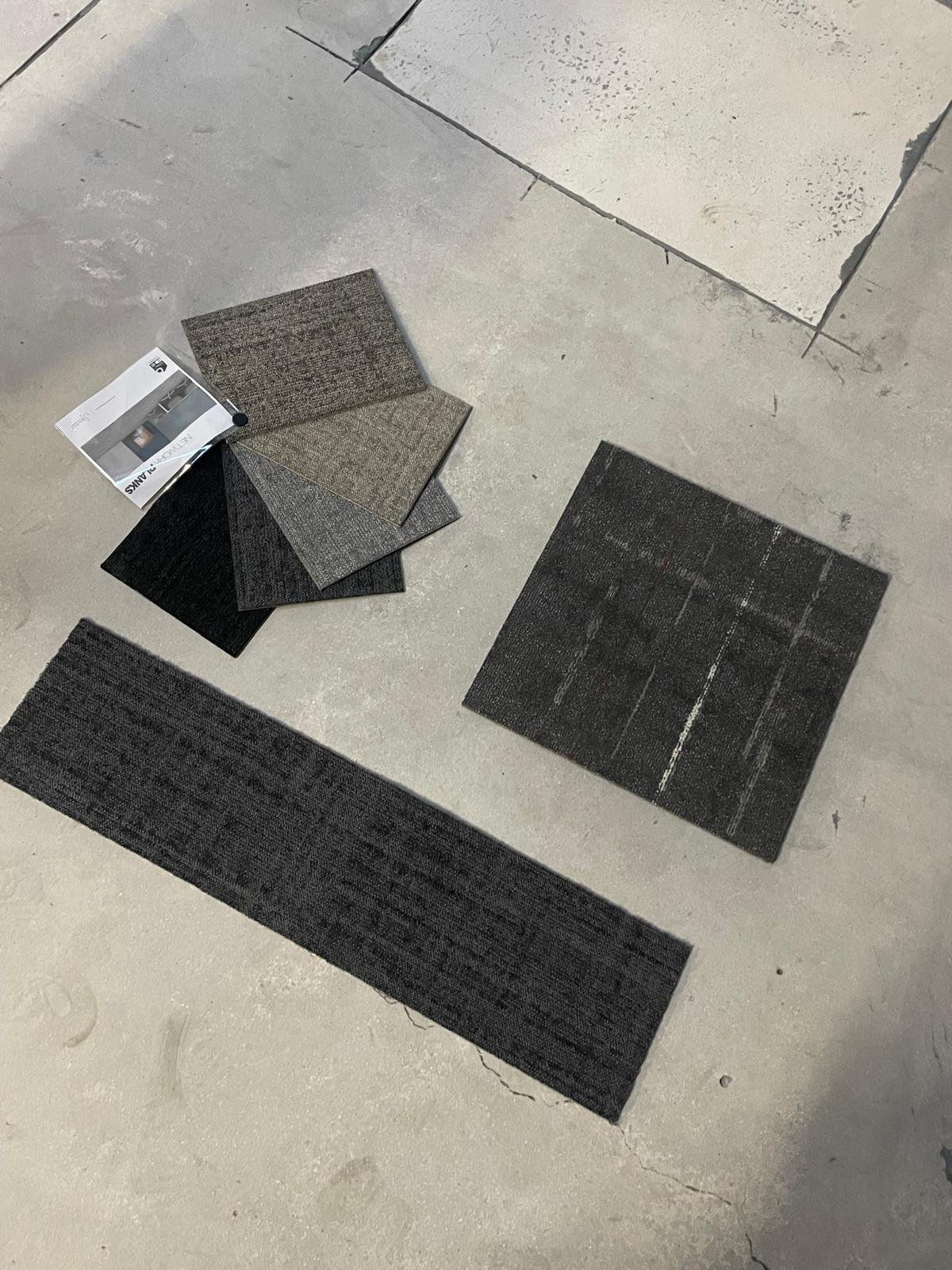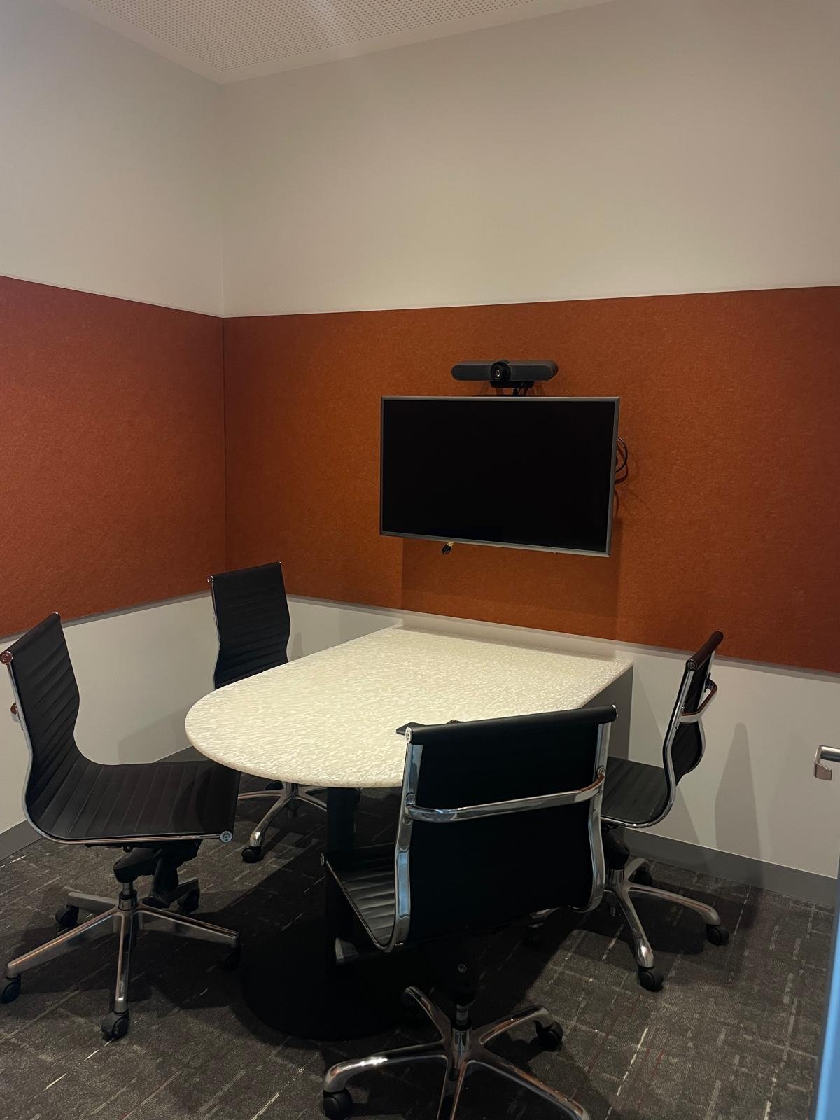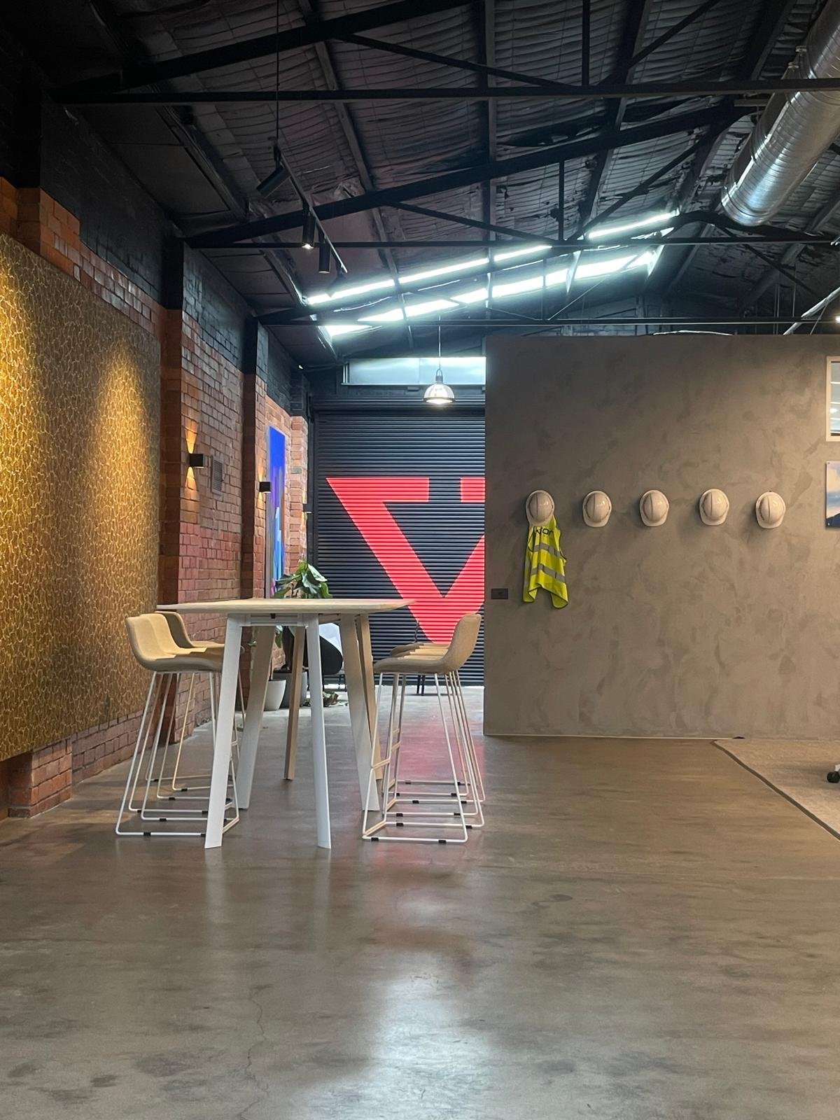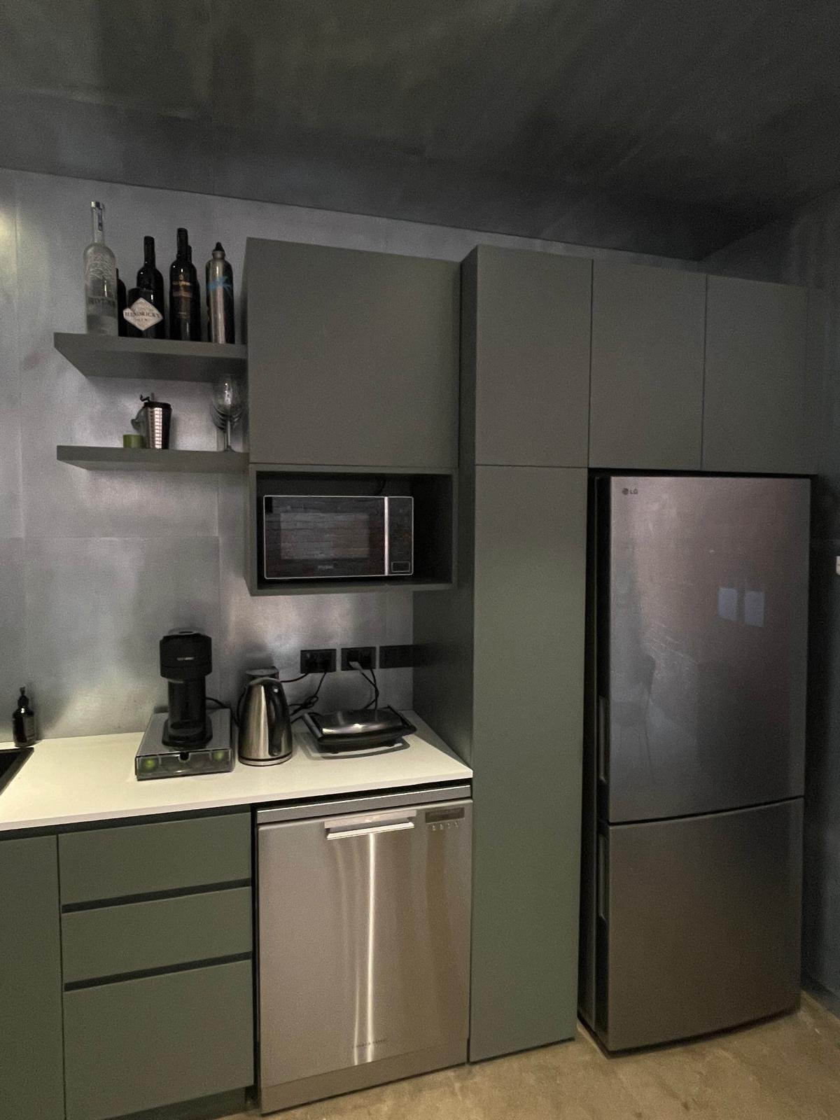VIACON OFFICE FIT OUT
WEST MELBOURNE - in progress
This office fit-out will transform a warehouse with exposed brick walls and polished concrete floors into a masculine, industrial workspace. Curved profiles throughout will introduce a sense of movement, balancing the rugged elements with fluidity. The design will merge raw industrial charm with modern sophistication, creating a dynamic and inspiring environment.
